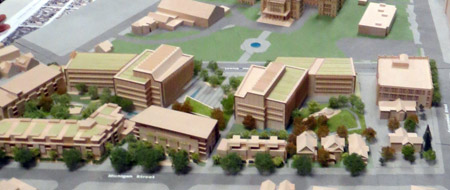Oct
7
Capital Park
Oct 2014
The model of Capital Park was on display at the September 10th JBNA General Meeting.

The street on the right hand side is Government, with the Queen's Printer Building and the two existing heritage houses.
Along the bottom of the model, from right to left are the heritage house on Government, the three heritage houses relocated from Superior, the row of new 3-storey townhouses, the 5-storey residential condominium building, and the 4-storey residential complex which extends to Menzies. On the left of the model is the 4-storey mixed residential/retail complex which is to face Menzies. Along the top of the model are the two 4-5 storey office buildings. Between the office buildings, situated between the 5-storey condominium building and the plaza facing Superior, is a small low retail building which is expected to house a cafe or coffee shop.
The landscaping in the interior areas will provide seating, walkways, water-features and a public access area with edible plants which will be situated north of the relocated heritage houses.
