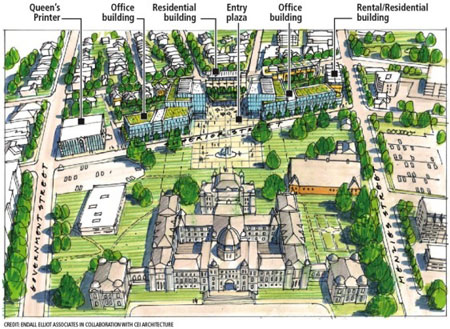May
3
Proposal: South Block
May 2014
James Bay Neighbourhood Association
Attendees at the April 2014 James Bay Neighbourhood Association (JBNA) meeting were treated to two presentations of importance to the future of the neighbourhood.
The initial presentation, our introduction to new Victoria Police Chief Frank Elsner, was an overview of his experience and history with policing across the country. He plans a more proactive community-based style of policing in Victoria, targeting areas of need with officers in the community offering more immediate response. Although he looks forward to collaborating with other municipal policing units on individual projects, any discussion of amalgamation is outside of his mandate and expertise.
Proposed re-development of South Block
The second presentation was the much-anticipated first look at the proposed re-development of South Block, the almost six-acre site within the 500 block of Michigan and Superior Streets, 'behind' the Legislative Buildings. The proposal was presented by Rob Jawl of Jawl Properties (Victoria), and Brian McCauley of Concert Properties (Vancouver), the new owners of the site, and Architect Alan Endall of Endall Elliot Associates (Vancouver).
 The presentation directed our focus through the site location in James Bay, into contextual images of buildings in the area. The three heritage houses re-located within the project and the four-storey commercial residential development in the 200 block of Menzies Street were part of the montage. A slide of urban design considerations led into the concept proposal for the site. Initial urban design concepts for the proposal include 'confirm the principles of the Victoria Accord'.
The presentation directed our focus through the site location in James Bay, into contextual images of buildings in the area. The three heritage houses re-located within the project and the four-storey commercial residential development in the 200 block of Menzies Street were part of the montage. A slide of urban design considerations led into the concept proposal for the site. Initial urban design concepts for the proposal include 'confirm the principles of the Victoria Accord'.
Considerations within the concept/massing plan are: larger scale commercial on Superior Street, creating a strong relationship to the Legislature; lower scale residential uses on Michigan Street relating to the character of that tree-lined street; residential-over-retail on the west, reinforcing Menzies as a retail spine; and overall site permeability, creating an enhanced public pedestrian realm.
A generous series of public spaces along a central east-west spine of courtyards and public walkways and water features separate the commercial 'north' from the residential 'south', with numerous access points. Major courtyards are at the east and west ends of the development with the major entry retail plaza opening to the north.
The primarily four-storey facade on Superior Street, approximating the height of the Queens Printer at Government Street, is broken by the prominent entry plaza facing the south face of the Legislature. The plaza/central square, bracketed by five-storey sections of offices, echoes the formal massing of the Legislature.
Michigan Street retains its residential character: from west to east, four and five-storey residential blocks, three-storey townhouses and a row of three heritage houses, moved from elsewhere on the site. Sight lines and walkways extend through from Powell and Parry Streets to the south, while a less obvious access seems to match up with Heather Street. The two remaining heritage homes on the site will be re-located to alternate sites in James Bay.
A level of parking will be under most of the site, with vehicle access at the east (off Superior, via the lane west of the Queen's Printer) and west ends. The current 300 surface parking stalls will be replaced by approximately 500 shared access residential and commercial underground parking stalls, with separate and secured residential parking. Bicycle storage and amenities are to be an integral part of the proposal.
A traffic consultant has been engaged to determine the least impactful means of access and egress (dedicated turning lanes, pullout lanes, etc). Traffic demand studies will examine and hopefully relieve any potentially negative impacts on the community. Councillor Chris Coleman is reported to be looking for an alternate site for the community gardens.
Further presentations are expected in the months ahead as the design team translates these concepts into architectural and engineering drawings. A model of the area will be included in a future presentation. Although most of the technical details are incomplete, the project aims to be LEED certified at a Platinum standard, the highest rating for new 'green' construction in five categories: sustainable sites, water efficiency, energy and atmosphere, materials and resources and indoor environmental quality. Some re-jigging of the Victoria Accord is anticipated, in consultation with key stake holders.
Harbour Dialogue Open House and Ideas Forum:
City Planning has notified JBNA of a harbour visioning project to be held on Friday, May 9, and Saturday, May 10. The Harbour Open House will take place from 3 to 7pm at Ship's Point. The Ideas Forum will be at the Victoria Conference Centre from 10am to 3pm on Saturday. The Ideas Forum requires pre-registration. The Forum will explore each of the three harbour sites in further detail.
Next month
Join your neighbours at the May JBNA General meeting, 7-9 pm, May 14, at New Horizons. Mayor Dean Fortin will provide an overview of City Hall initiatives including the harbour visioning project. This will be an opportunity for residents to interact with the Mayor and to seek his views on matters of interest. The complete meeting agenda will be posted on the website .
